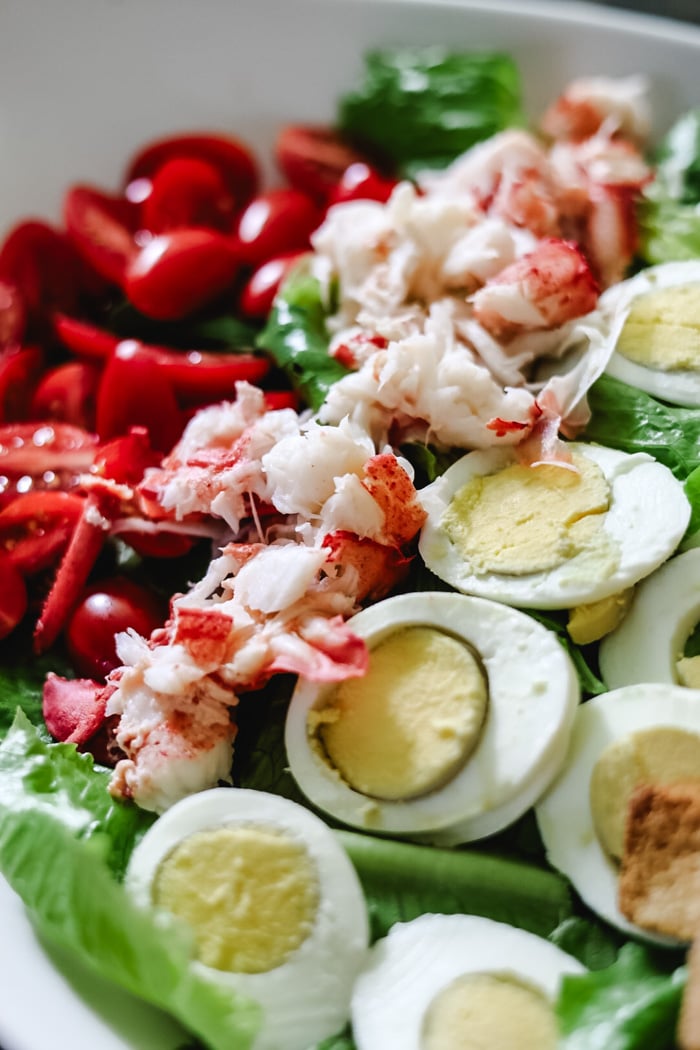I just returned from my first trip to Waco, Texas…it was a blast! The highlight of the trip was staying at a Magnolia vacation rental property. Chip & Joanna bought this estate a few year’s ago and worked their Fixer Upper magic on it (full disclosure, it was very well kept before).

Take A Tour Of Magnolia’s Hillcrest Estate
In Part 1 I showed you the magnificent grounds of the Hillcrest Estate…now let’s go through that big, beautiful front door and take a look around!!
Seriously….I felt like I was walking into an episode of Fixer Upper!!! All that was missing was Chip & Jo rolling apart the giant billboard!!

Hillcrest Estate Entryway
The entryway is big & airy. Plenty of room to drop your bags and run around the house to explore!
There was a large round table in the middle of the entry that had the coolest hardbound copy of the 1938 Waco newspaper; it was so interesting flipping through it!
The table also housed a guest book to sign and leave a message and the coolest vase…gosh, I would have loved to fit that one in my suitcase (just kidding Joanna!!).

There was also a long black bench and yes, the fiddleleaf tree was real…they are the one plant I can’t keep alive so I was jealous!! A super cool leather chair with a Hillcrest estate pillow and a cute little plant table was in the corner.


Dining Room
Oh, the dining room is magnificent!! The table seats 12 so it’s a great spot to host a small retreat or girl’s weekend! We were a group of 12 bloggers & Instagrammers and used the dining room when we had KariAnne of Thistlewood Farms come for brunch one morning,

The vintage chandelier hanging over the dining table was gorgeous!
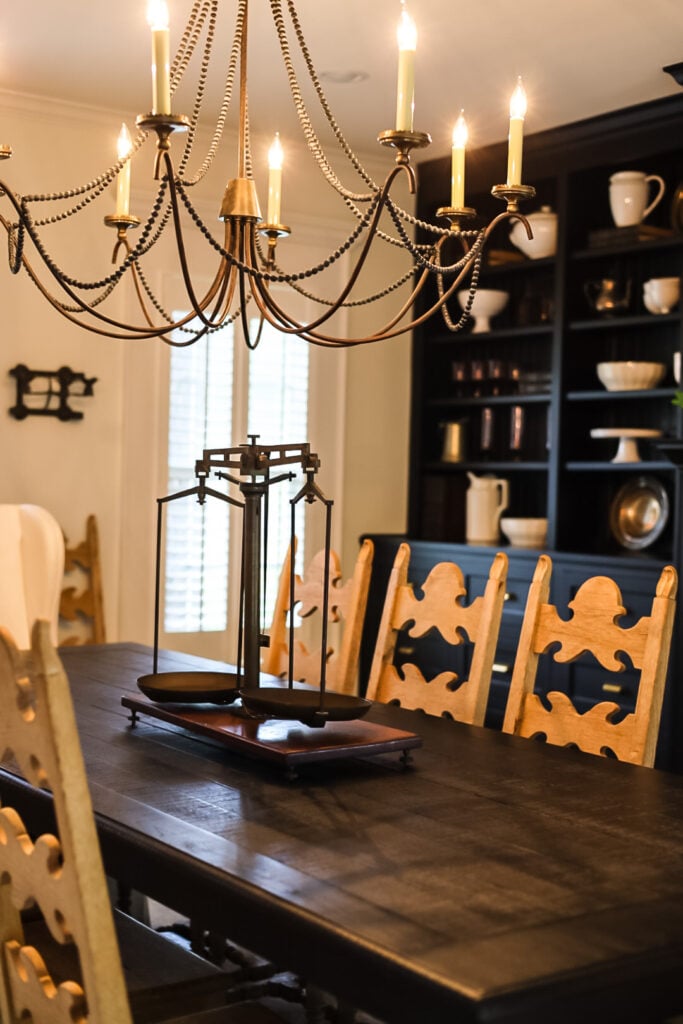
One of my design takeaways from the Hillcrest was how they mixed vintage/new/dark/light together in all the spaces!!
Also…I desperately want black built-ins now!!!! The black background with all the white and antique silver pieces mixed with old books made such a dramatic statement while still having an uncluttered feel.


Bedrooms
There are 5 bedrooms at Magnolia’s Hillcrest Estate. There are 2 bedroom suites on the ground floor with full (gorgeous) bathrooms and 3 bedrooms on the second floor with one bathroom.
Off of the entryway was one of the bedroom suites. I believe it was the former library/office of the home before Magnolia bought it.
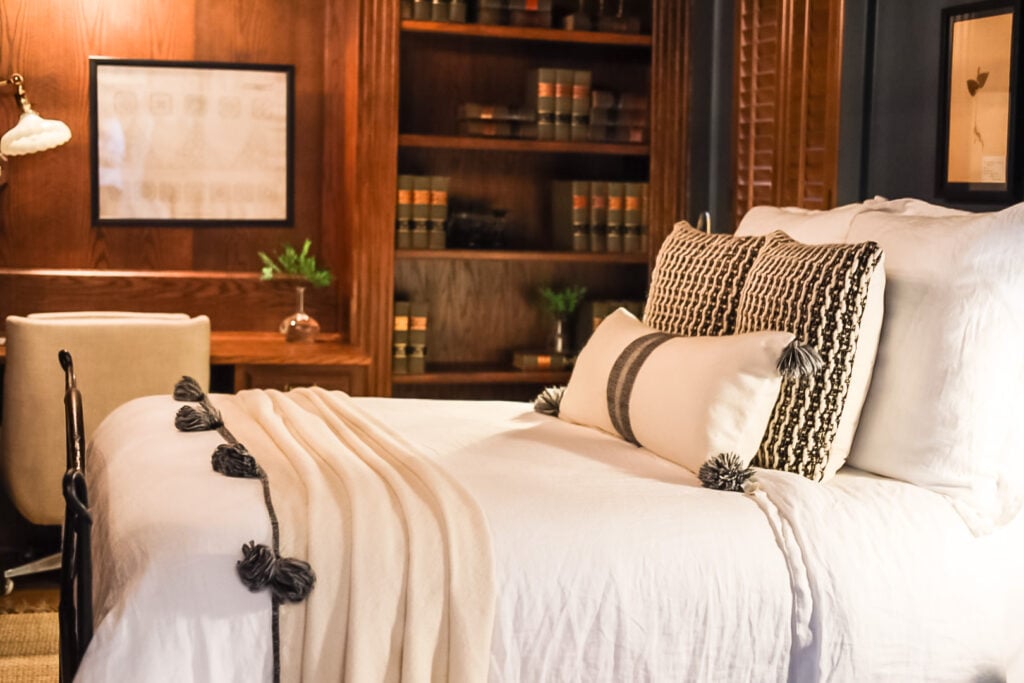
The walls were painted a deep blue-black paint which looked amazing next to all the darker wood in the room.

The other first-floor bedroom suite was light and airy. The room was mostly black and white with the loveliest canopy bed.


All the bedding at Hillcrest Estate was white…and so soft!! I’m still dreaming of the white soft, fuzzy blanket on my bed!!
The sheets were linen and all the girls loved them!! We think that these Hearth& Hand sheets were on all the beds.

The 3 upstairs bedrooms were all decorated differently…and all were a mix of old vintage dressers and tables, white linens, and cute reading lights.
The prints on the wall were all so interesting! There were old maps, vintage blue prints, and dried flowers all matted and framed in the same frames throughout the house, which gave a cohesive feel when you walked through the estate.




Bathrooms
There are 3 full baths and a powder room.
I can’t get the powder room out of my head…oh, the wallpaper was just perfect for the small windowless bathroom! (side note: I have about 10 tabs for peel&stick wallpaper open on my laptop…)

The showers were all done with white subway tiles . Brass fixtures and glass doors made the spaces feel bigger and more modern,


The floor tiles in the upstairs bathroom had a sweet message to greet you!

Library
The library is between the entryway and the kitchen. I think if I took a survey of the girls I was with they would say this was their favorite space in the house.
The lighting is gorgeous all day long. The comfy chairs were the perfect spot for a morning chat over coffee,


It was also the perfect room to get a group photo of the ladies on the retreat!
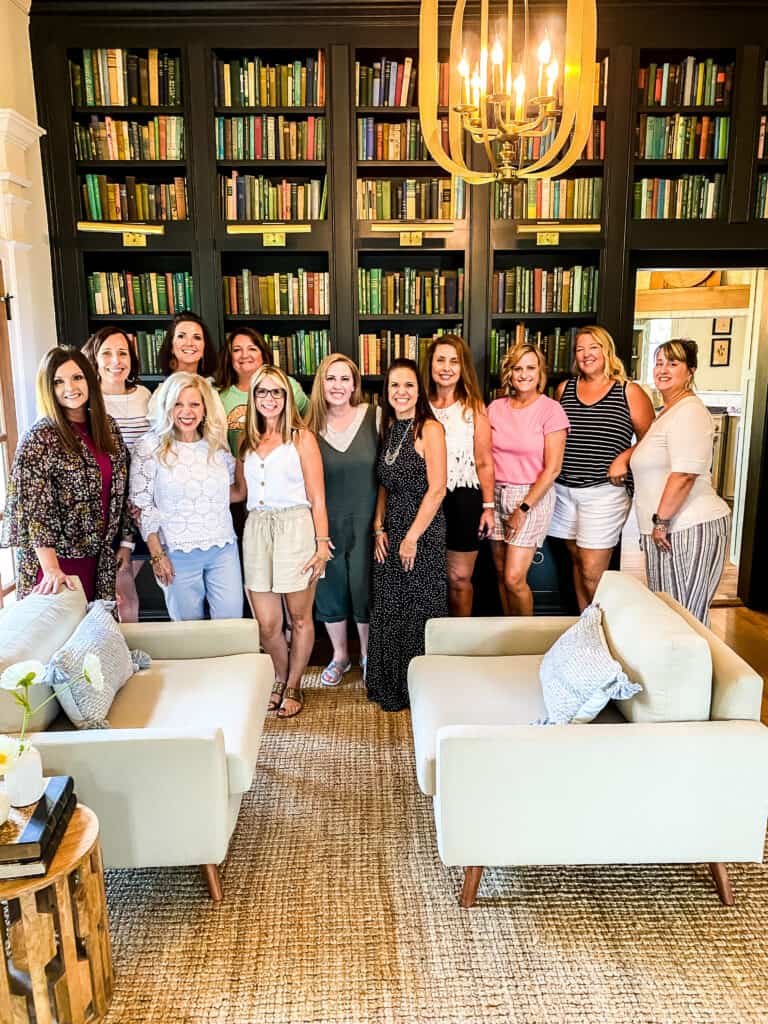
Kitchen
When you arrive at the Hillcrest Estate there are Magnolia Bakery cupcakes waiting for you…and they are so delicious!!

The kitchen is separated from the living room by a partial white brick wall.

The cabinets are painted in a light green color with brass knobs, with a long white subway tile backsplash, and white quartz countertop.

All the dishes, bowls, and plates were white. The kitchen is so well stocked with anything you would need if you were cooking or hosting a gathering,

I loved the kitchen faucet…it was a brushed brass and it was stunning!

There was a large round table off of the kitchen for less formal dining too!
Living Room/ Game Room
Many, many laughs were had in this living room!! Two long sofas and two oversized chairs made a cozy conversation area!

Large windows and doors let light flow into the living room in the morning.

Oh, this coffee table…I can just imagine Joanna digging it out of her warehouse stash of amazing things!!
This one is on my list of things I want to recreate!!
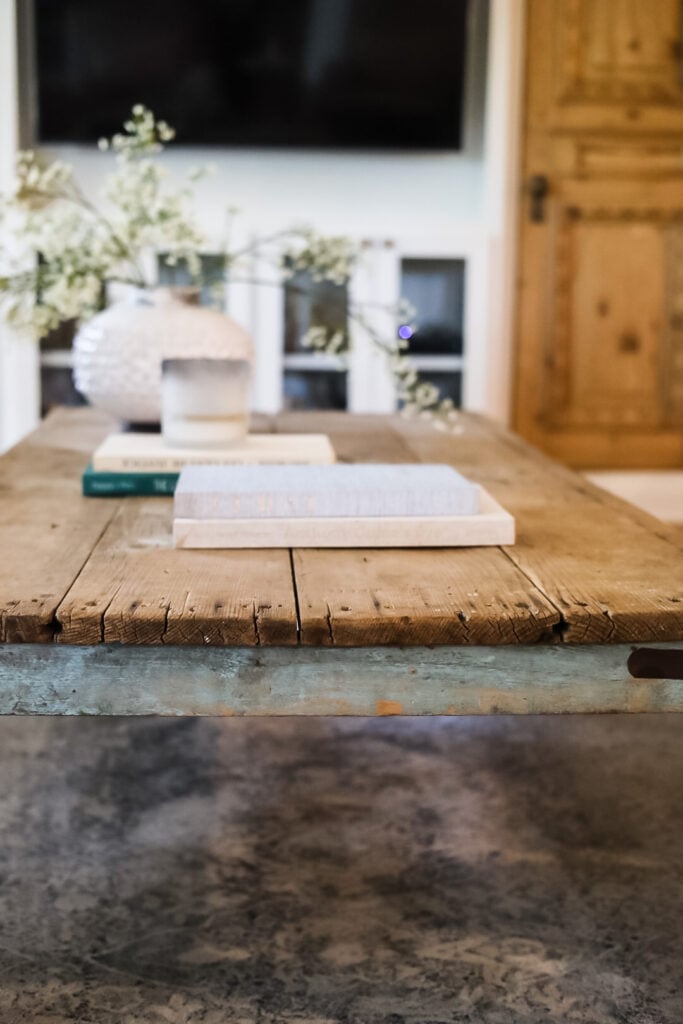
…and then there was this vase

The game room was dark & moody…and fabulous!

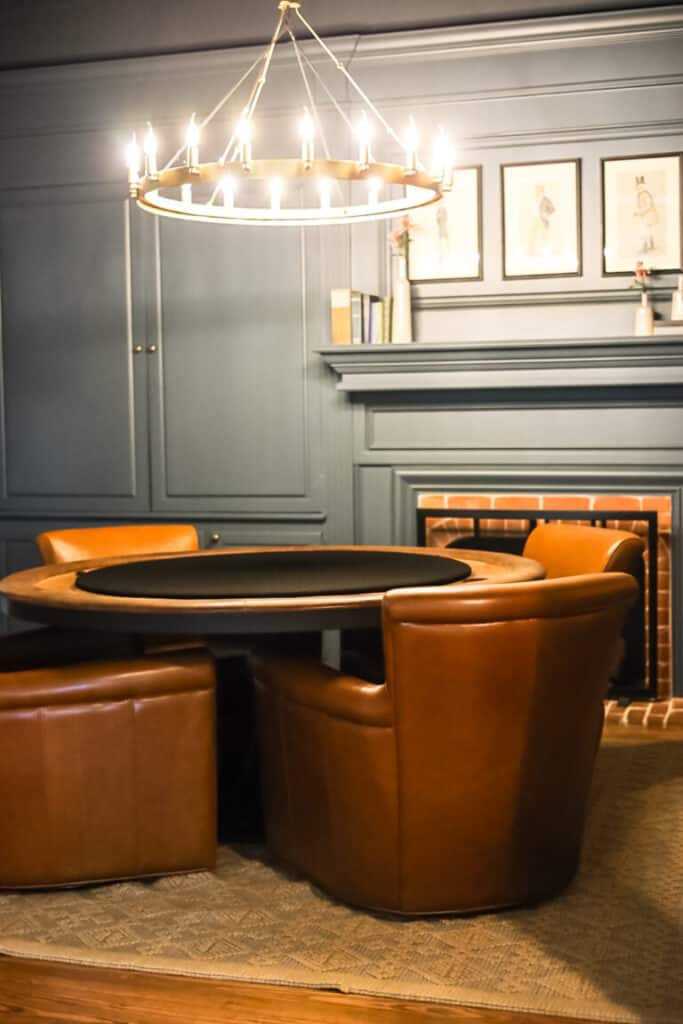
It was such a treat to stay here! It has that unmistakable Fixer Upper/ Joanna Gaines style. I left with a full heart from hanging out with a group of amazing, positive women that week & a full head of design ideas I want to try back at home!
I would definitely recommend staying at one of the Magnolia vacation rentals if you are planning a trip to Waco…it’s a vacation within a vacation having a beautiful space to spend time in.







